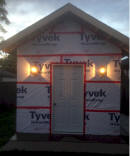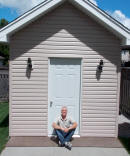Once I had the foundation completed I dug a trench from the house to the shed to run power lines and a Cat-6 cable for wired Internet. I planned to use the Internet to run a security camera and a router to extend my wifi into the back yard. I then built a jig to lay out the trusses on the floor of the shed. These were built out of 2x6 lumber and used half-inch MSB for the Gusset plates which were glued and screw-nailed. These were spaced 24 inches apart and formed a nice attic with a 30 degree pitched roof. The walls were framed with 2x4s on 16-inch centers and were also glued and screw-nailed to the floor. This framing resulted in a spacious interior of about 110 sq ft. I used half-inch MSB sheeting on the walls and 5/8" sheeting on the roof. I did something a little different with the sheeting. I used construction adhesive to glue each sheet to the framing. This technique made the framing and sheeting to make a single continuous structure similar to a eggshell which makes for a very strong building. Prior to shingling the roof I covered it with 15 lb
tar-paper. I then used 1-inch roofing nails to secure the
shingles to the roof. Most roofer today use a staple
gun with 7/8" staples which is a fast way of putting a roof
on but do not have anything near the strength as good old
fashion roofing nails. |
| <<< Previous |
Page 62 |
Next >>> |
















